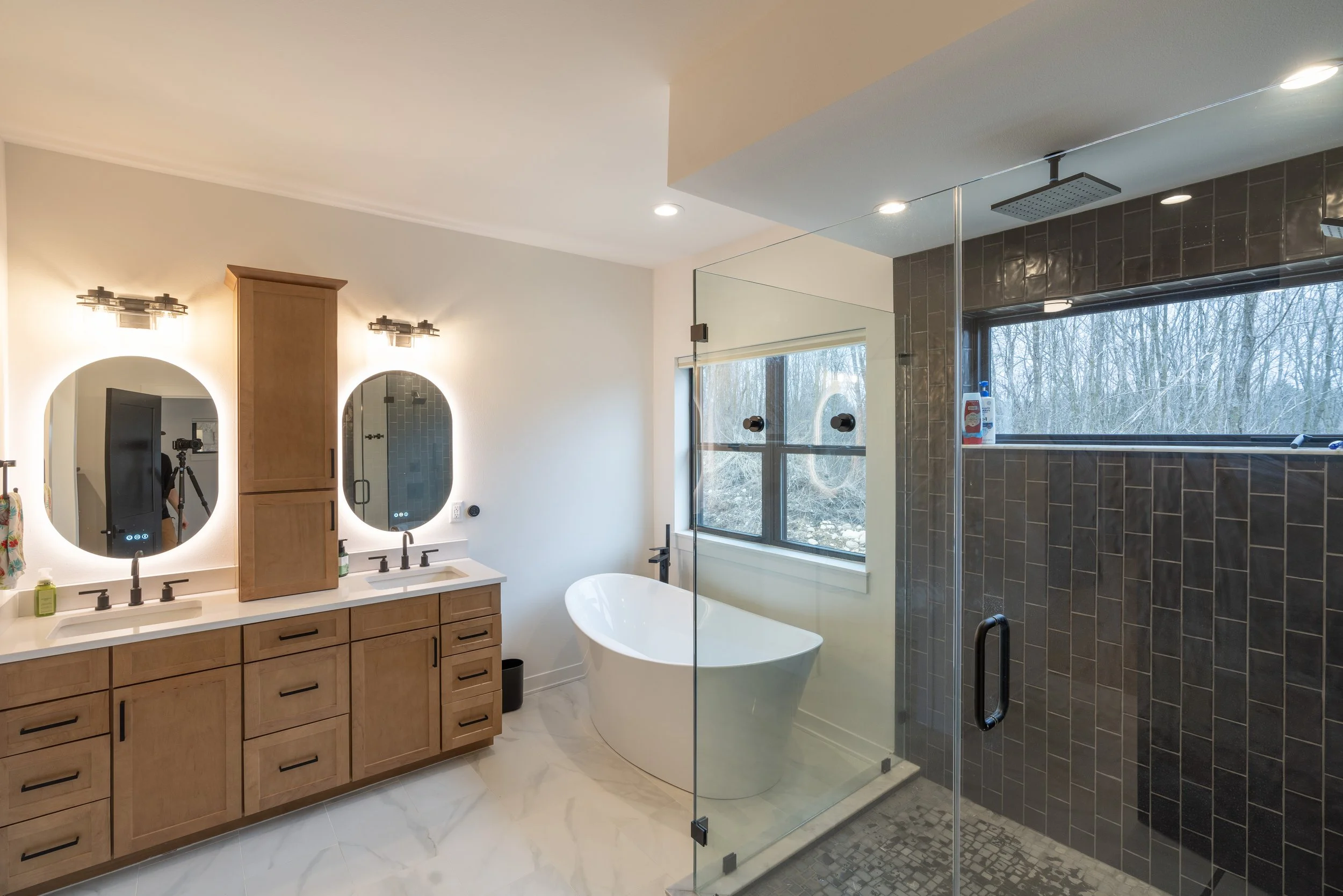The Ori Home Plan
Details
SQ FT: 2,102
BEDS: 3 bedrooms
BATH: 2.5 baths
GARAGE: 3 cars
STORIES: 2 stories
Amenities
Vaulted Ceiling
Open Concept
Fireplace
Custom Cabenitery
Makeup Station
About This Home
This beautifully designed home seamlessly blends elegance with modern functionality, creating a space that is as stylish as it is welcoming. The living room serves as a cozy centerpiece with its custom-designed fireplace framed by rich wood accents, slate tiling, and stunning built-in cabinetry beneath the TV, offering both style and ample storage. In the bathroom, the subway-tiled shower exudes spa-like serenity, while the double-sink vanity and dedicated makeup station elevate convenience and sophistication. Every detail of this home has been thoughtfully crafted, from the high-quality finishes to the perfectly planned layout, ensuring comfort and beauty in every corner.
Gallery
Click on the images to make them larger.
What Our Customers Are Saying











































