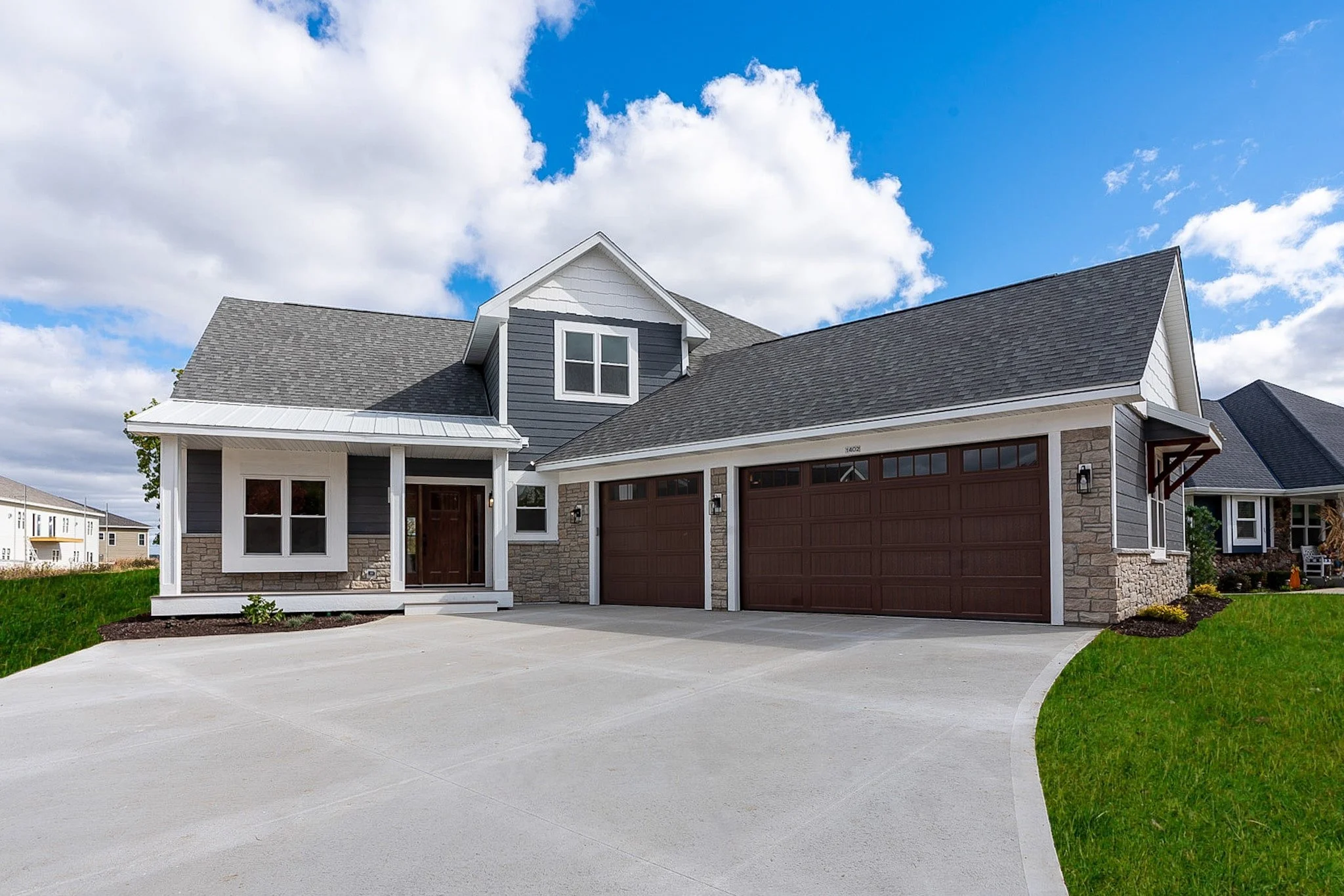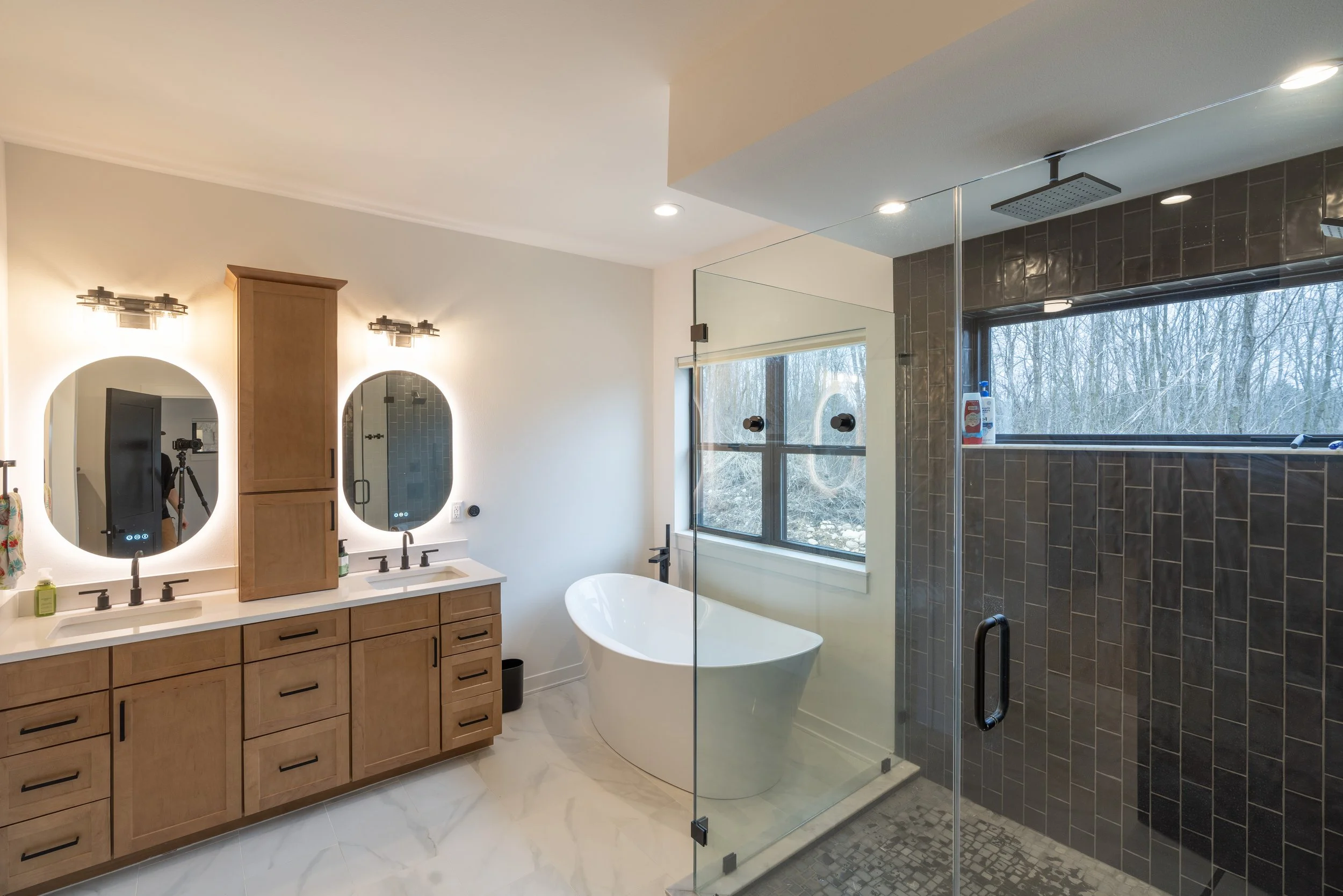The Nori 2 Home Plan
Details
SQ FT: 2,354
BEDS: 4 bedrooms
BATH: 2.5 baths
GARAGE: 3 cars
STORIES: 2 stories
Amenities
Compact Layout
Vaulted Ceiling
Enhanced Curb Appeal
Angled Garage
Open Concept
Rustic Cherry Accents
Large Lofted Flex Room
Fireplace
Partially Covered Patio
Box Window Seating
Kitchen Island
Soaking Tub
About This Home
The Nori 2 is a thoughtfully designed home featuring 4 bedrooms and 2.5 bathrooms, seamlessly blending cozy and spacious living with an open-concept layout. The main floor includes a versatile den, while the upper level boasts a generously sized lofted flex room, perfect for work or leisure. The lower level is ready for your personal touches, and the partially covered poured patio offers an inviting space for recreation. This home showcases a harmonious blend of modern finishes and warm birch woodwork, complemented by charming window seats throughout, creating an ideal balance of style and comfort.
Gallery
Click on the images to make them larger.
What Our Customers Are Saying




























