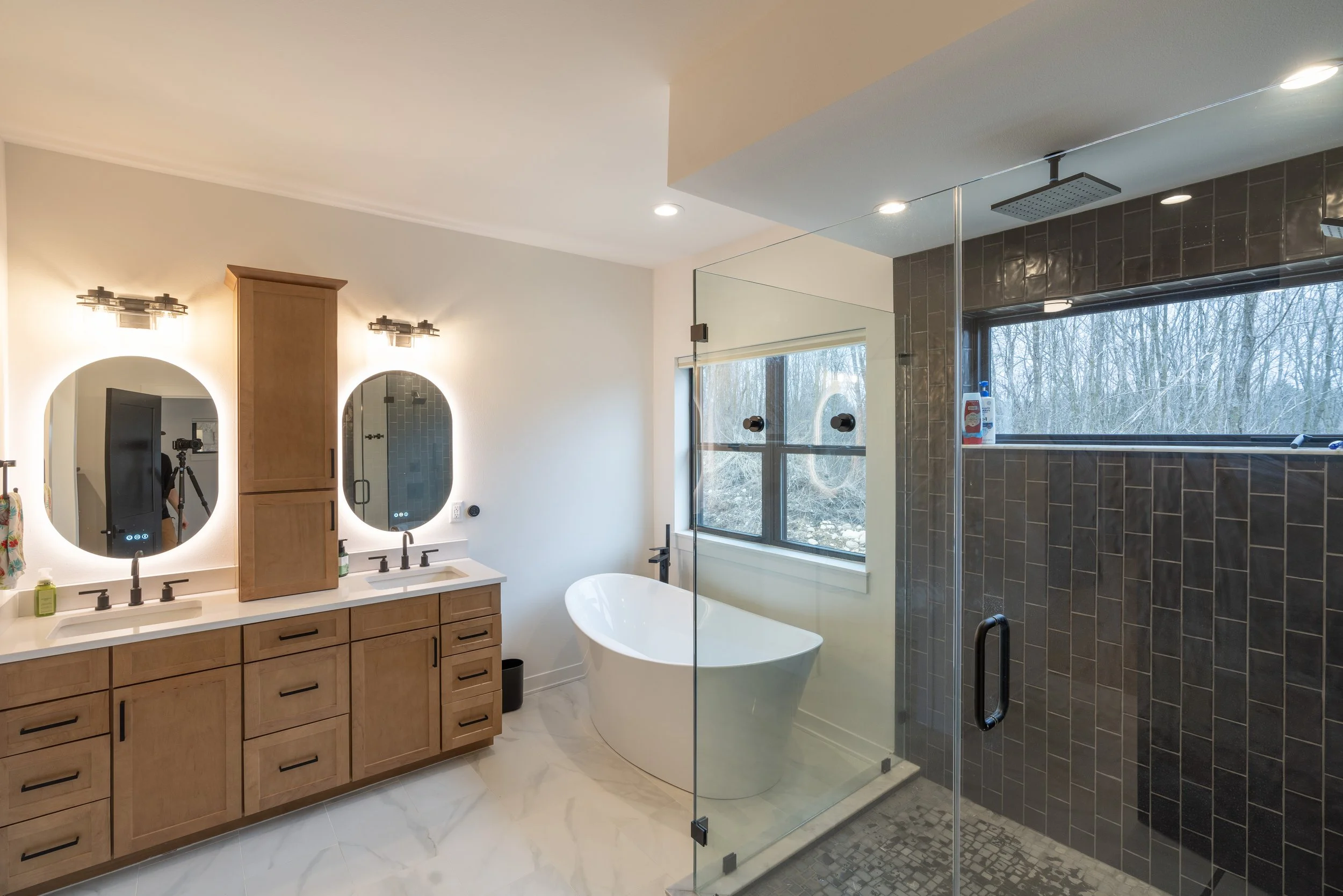The Nori Home Plan
Details
SQ FT: 2,354
BEDS: 4 bedrooms
BATH: 2.5 baths
GARAGE: 3 cars
STORIES: 2 stories
Amenities
Compact Layout
Enhanced Curb Appeal
Angled Garage
Rustic Cherry Accents
Open Railed Staircase
2 Sided Fireplace
Built-In Bookcases
Box Window Seating
Kitchen Island
Mudroom
Laundry Room
Soaking Tub
About This Home
Introducing a thoughtfully designed 2-story home featuring 4 bedrooms and 2.5 baths, perfect for a compact side-by-side lot. The angled garage complies with most subdivision regulations, eliminating front-facing garage concerns. A welcoming composite deck and standing seam metal roof grace the front porch, leading you through the front door to a stylish cloth-covered bench with rustic cherry accents and coat hooks, set against a charming shiplap backdrop in lieu of a coat closet. To the right, an open-railed staircase with rustic cherry railings and black iron balusters ascends to a loft that overlooks the living room. On the left, a versatile flex room adorned with wainscoting features a two-sided fireplace that flows into the living room, where a cozy cloth-covered bench sits beneath a large box window. The inset box window hosts a TV, flanked by built-in bookcases. The kitchen showcases pendant lights and box beams over the island, while a barn door leads to the mudroom, complete with a separate laundry area and storage closet. The master bedroom offers another cloth-covered seat in the box window and his-and-hers walk-in closets. The master bath is a serene retreat, featuring a soaking tub beneath a large window and a fully tiled shower with glass doors and a mosaic niche.
Gallery
Click on the images to make them larger.
What Our Customers Are Saying































