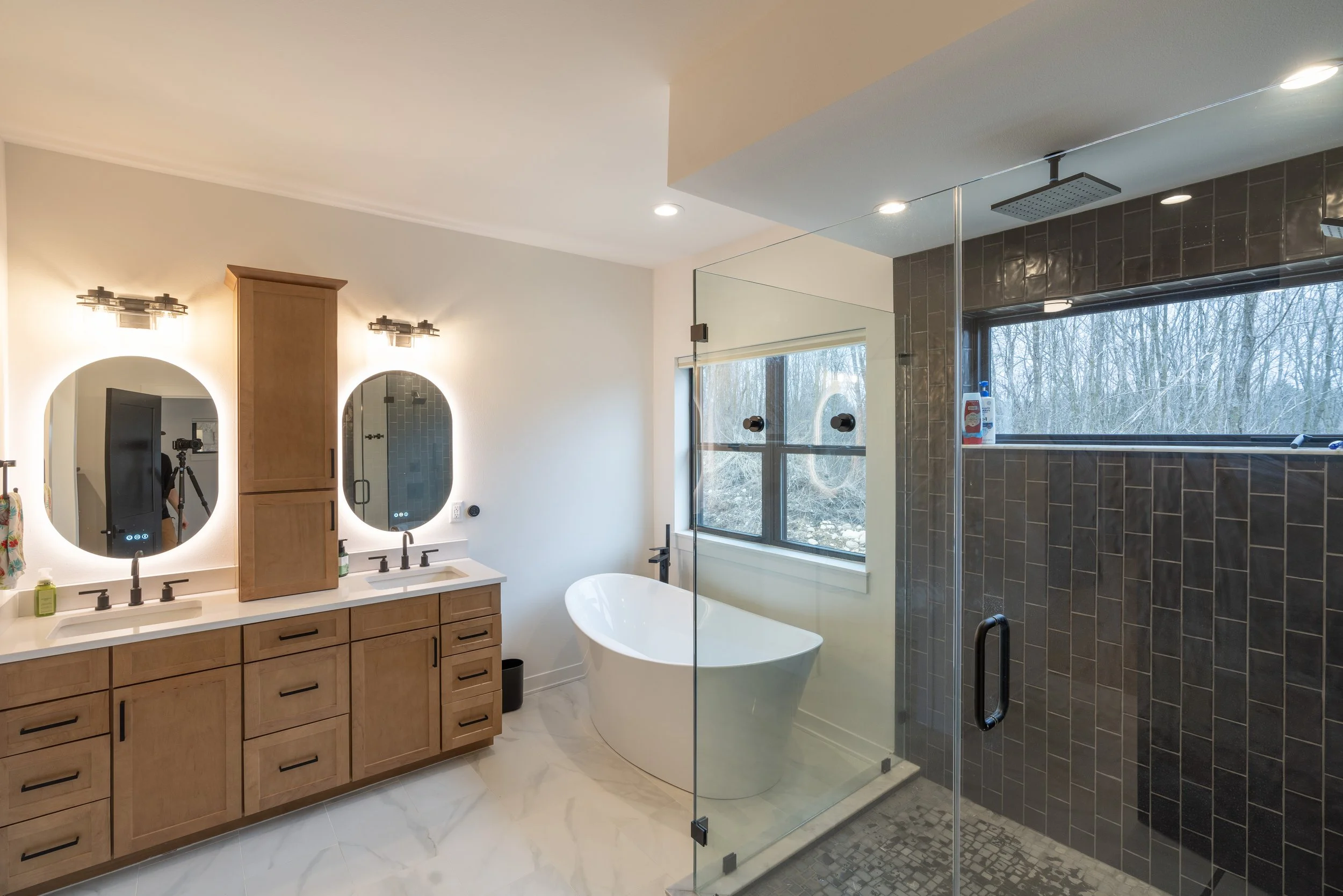The Gimli Home Plan
Details
SQ FT: 2,104
BEDS: 4 bedrooms
BATH: 3.5 baths
GARAGE: 3 cars
STORIES: 1.5 stories
Amenities
Open-Concept
Soaking Tub
Finished Lower Level
17-Foot Vaulted Ceiling
Walk-Out Patio
Rain Head Shower
Walk-Out Basement
Three-Sided Gas Fireplace
Dinette
Mudroom
Soft-Closing Cabinets
Granite Countertops
Island With Snack Bar
Walk-In Pantry
About This Home
Discover our luxurious custom-built model home. This stunning open-concept ranch features 4 bedrooms and 3.5 baths, with a thoughtfully designed split bedroom layout and a full walk-out basement, including a finished lower level and expansive loft. The great room and dinette showcase a breathtaking floor-to-ceiling, three-sided gas fireplace, complemented by a 17-foot vaulted ceiling adorned with cherry wood beams and a custom staircase leading to the loft area.
The gourmet kitchen is a chef’s dream, featuring granite countertops, an island with a snack bar, a walk-in pantry, and soft-closing white cabinetry. The master suite offers a coffered ceiling with crown molding and elegant rope lighting, while the master bath is a true oasis, complete with a freestanding soaking tub, a custom tiled walk-in shower with a rain head and two soap niches, and a double vanity. All bathrooms have been upgraded with granite countertops and tiled floors. The finished lower level serves as a “fun center” for entertaining, featuring a family room, a fourth bedroom, and a full bath, with a full walk-out patio door that enhances outdoor access. Experience exceptional quality craftsmanship throughout this exquisite home.
Gallery
Click on the images to make them larger.
What Our Customers Are Saying


















