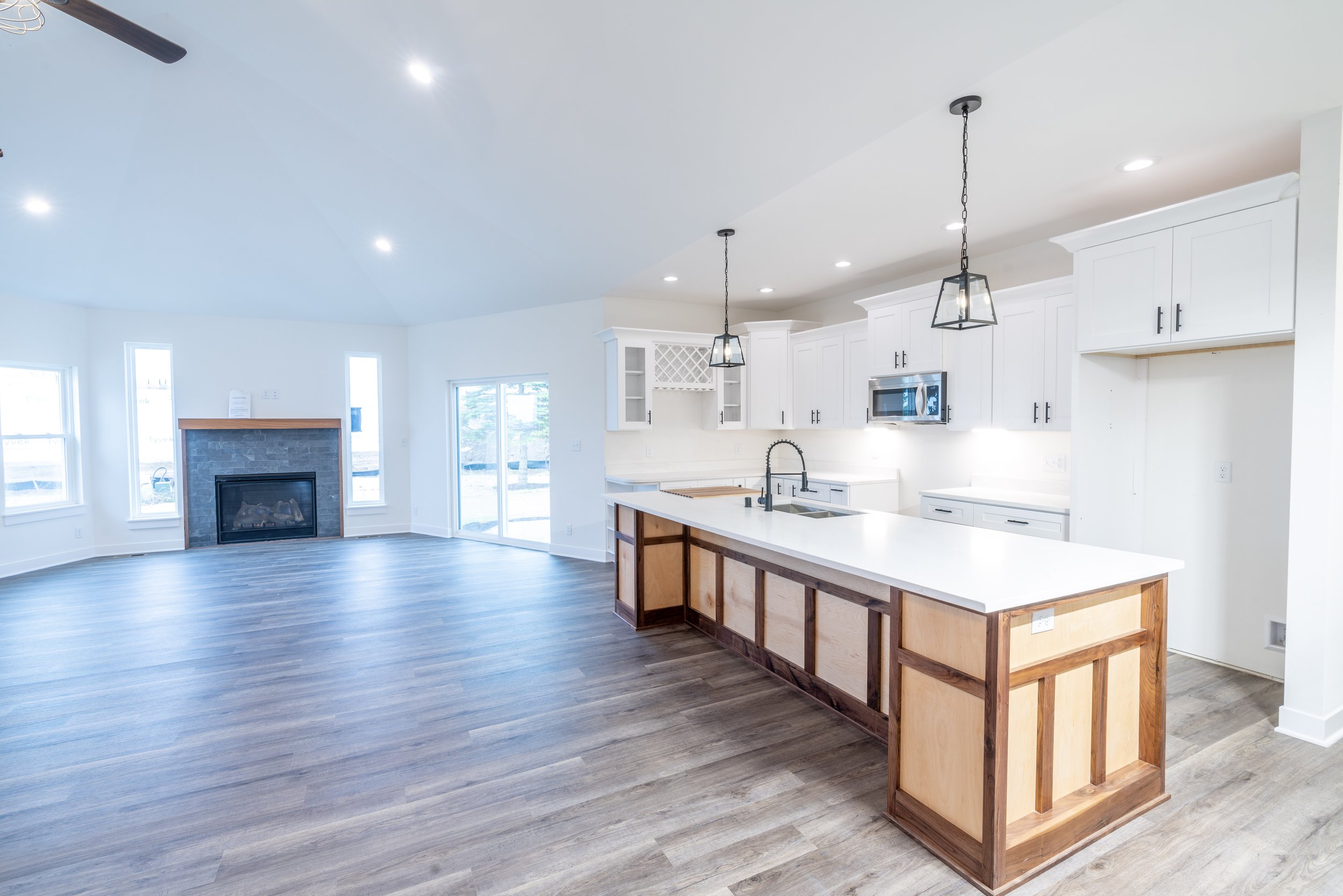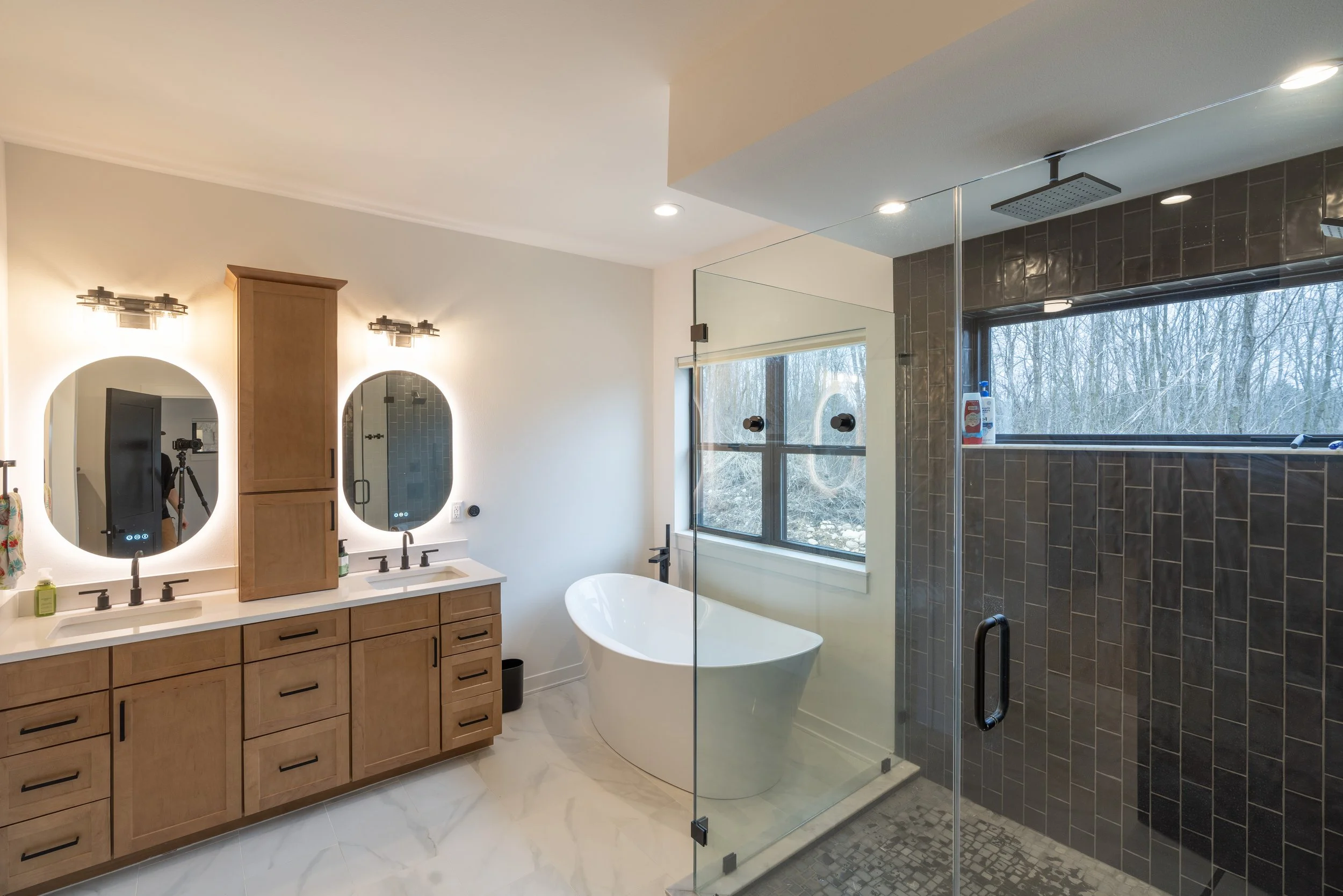The Fili Home Plan
Details
SQ FT:
BEDS: 3 bedrooms
BATH: 2.5 baths
GARAGE: 3 cars
STORIES: ranch house
Amenities
Vaulted Ceiling
Open Concept
Black Walnut Accents
Quartz Countertop
Built-In Herb Garden
Fireplace
Partially Covered Patio
Roughed-In Basement
Large Kitchen Island
Soaking Tub
Double Vanity
About This Home
The exquisite craftsmanship of the black walnut and maple kitchen island, complemented by a quartz countertop and a distinctive built-in herb garden, sets this model apart. The Fili is a thoughtfully designed 3-bedroom, 2.5-bath home, ideal for families and entertaining. The backyard features a partially covered poured patio, while the expansive roughed-in basement offers limitless possibilities for customization. This stunning residence harmoniously blends clean, modern design with warm, traditional charm.
Gallery
Click on the images to make them larger.
What Our Customers Are Saying





































