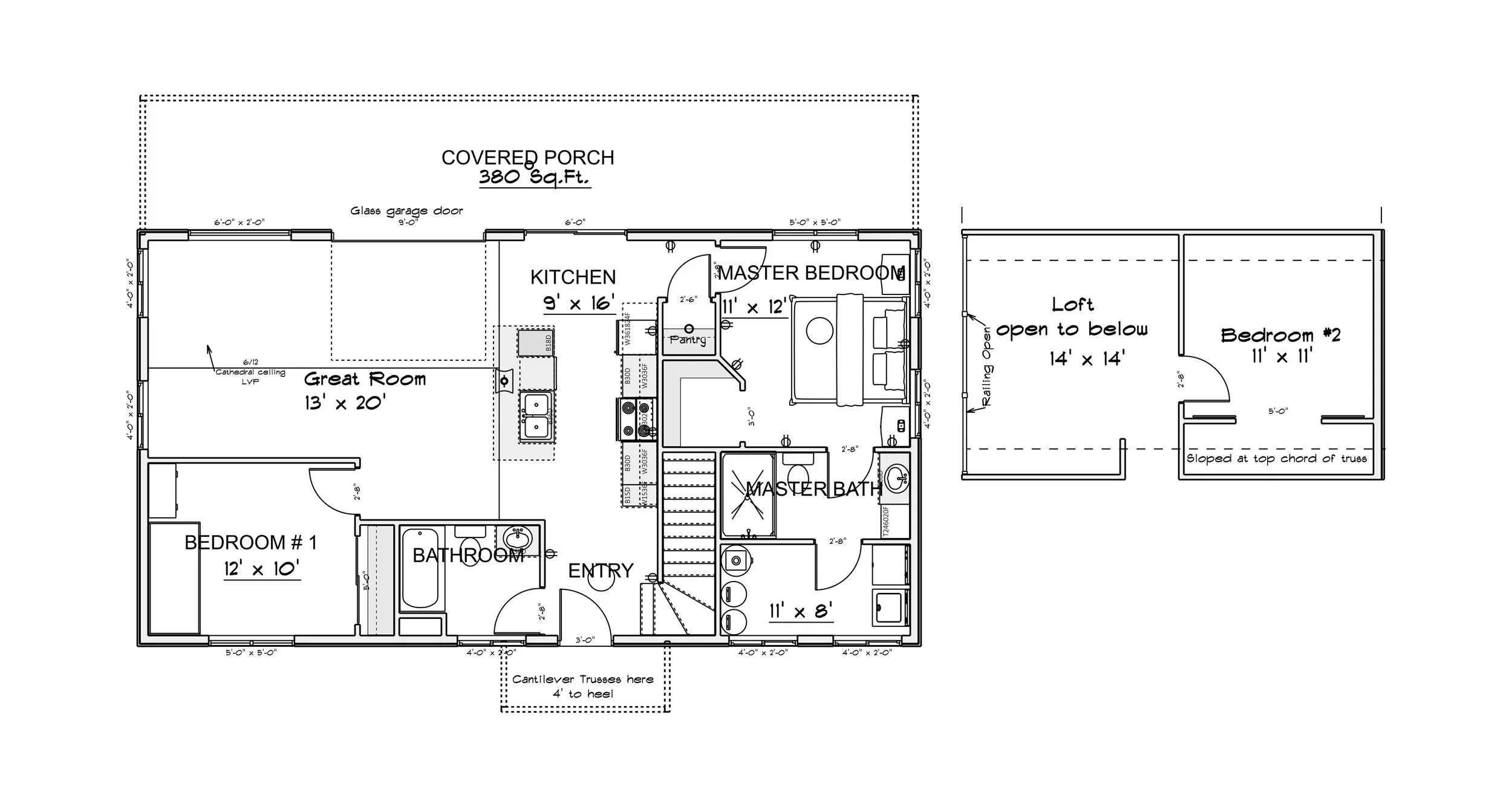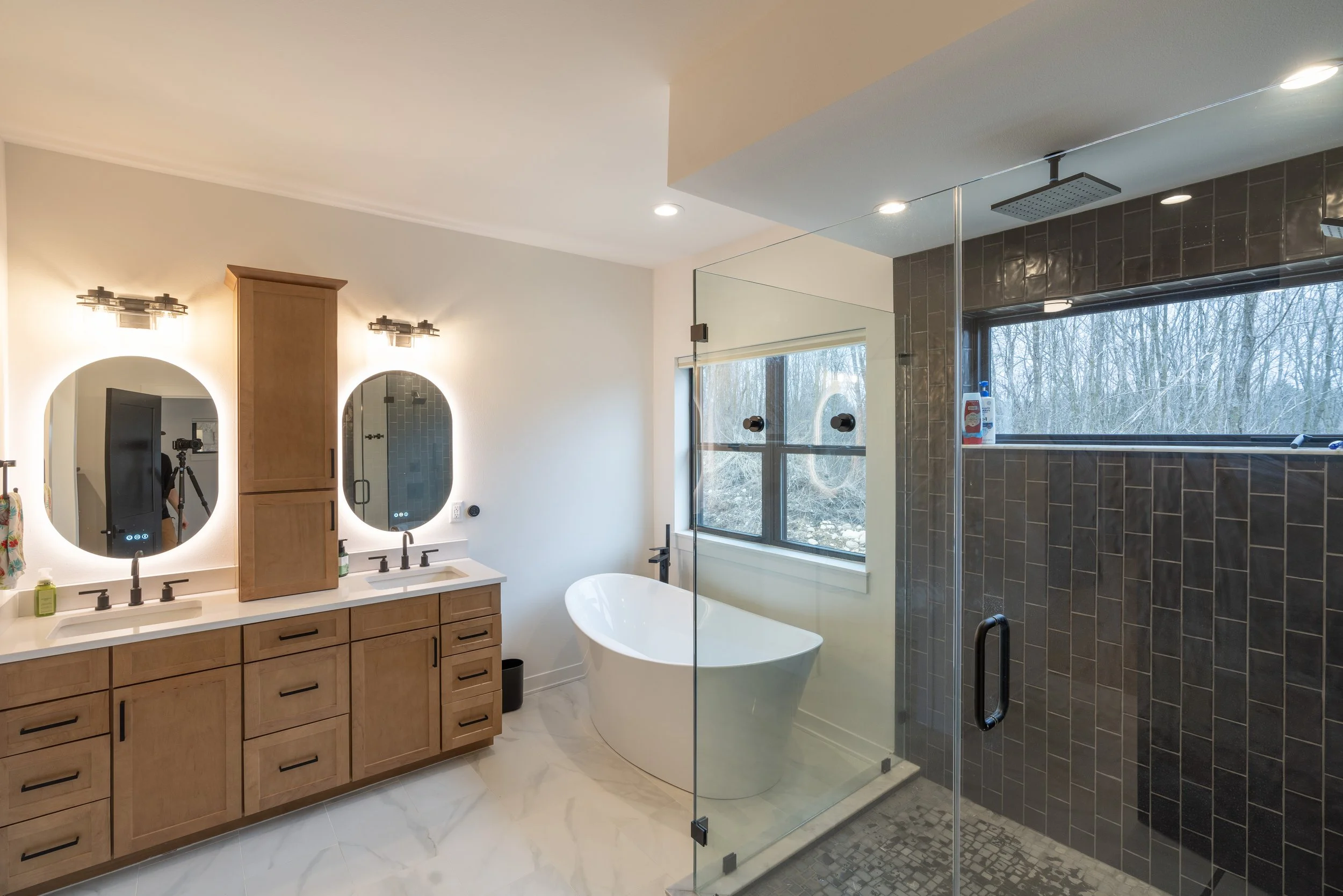The Dwalin Home Plan
Details
SQ FT: 1,471
BEDS: 3 bedrooms
BATH: 2 baths
STORIES: 1.5 stories
Amenities
Garage Door
Rustic Wood Accents
Large Covered Porch
Open Concept
Large Kitchen Island
About This Home
The Dwalin is a 1.5-story home plan by James Allen Builders. It features 3 bedrooms and 2 bathrooms, designed with an open-concept layout that includes a spacious kitchen island. The exterior showcases rustic wood accents and a large covered porch, enhancing its curb appeal. Additional amenities include a garage door and other customizable options to suit individual preferences.
Gallery
Click on the images to make them larger.
What Our Customers Are Saying
Item 1 of 4










