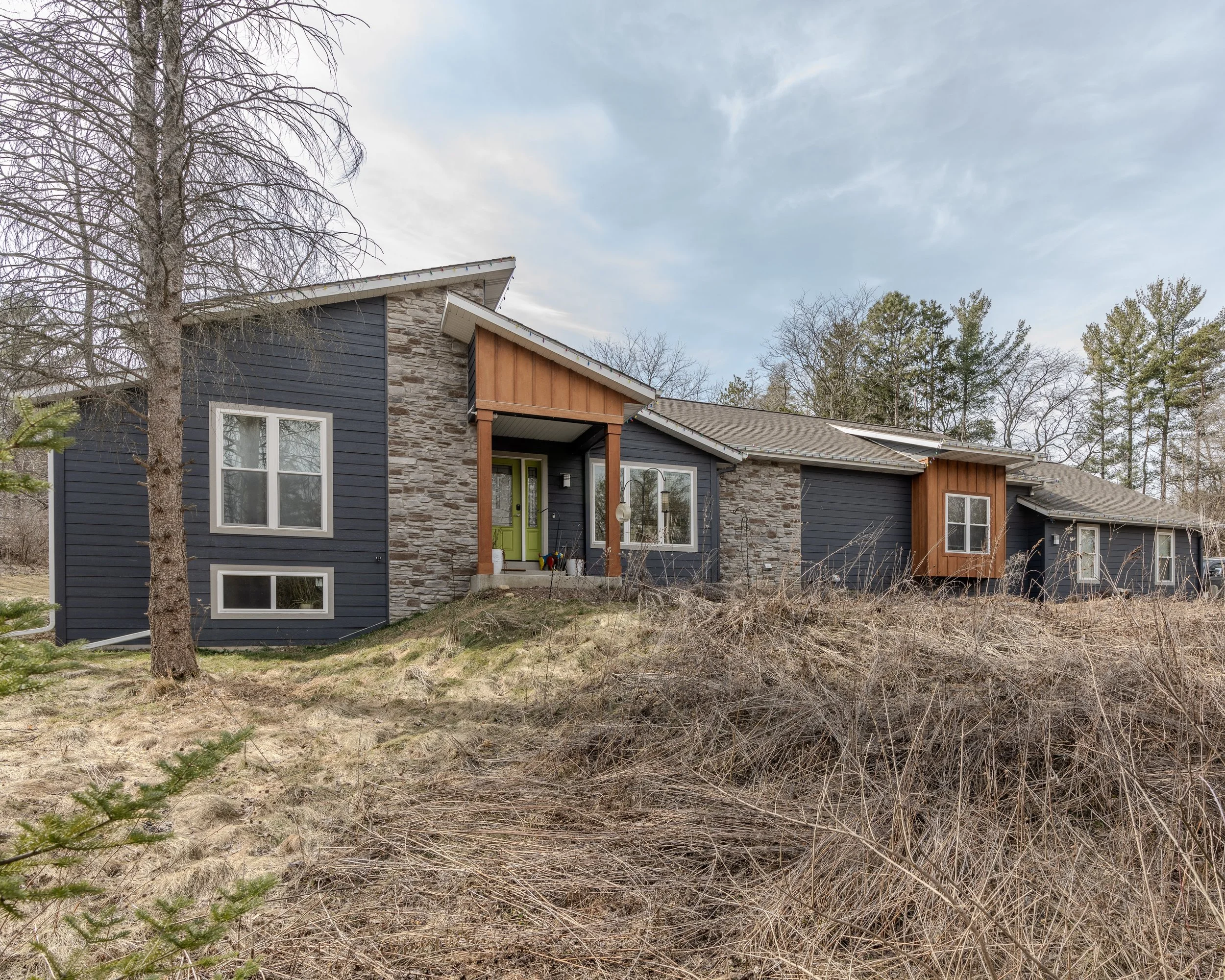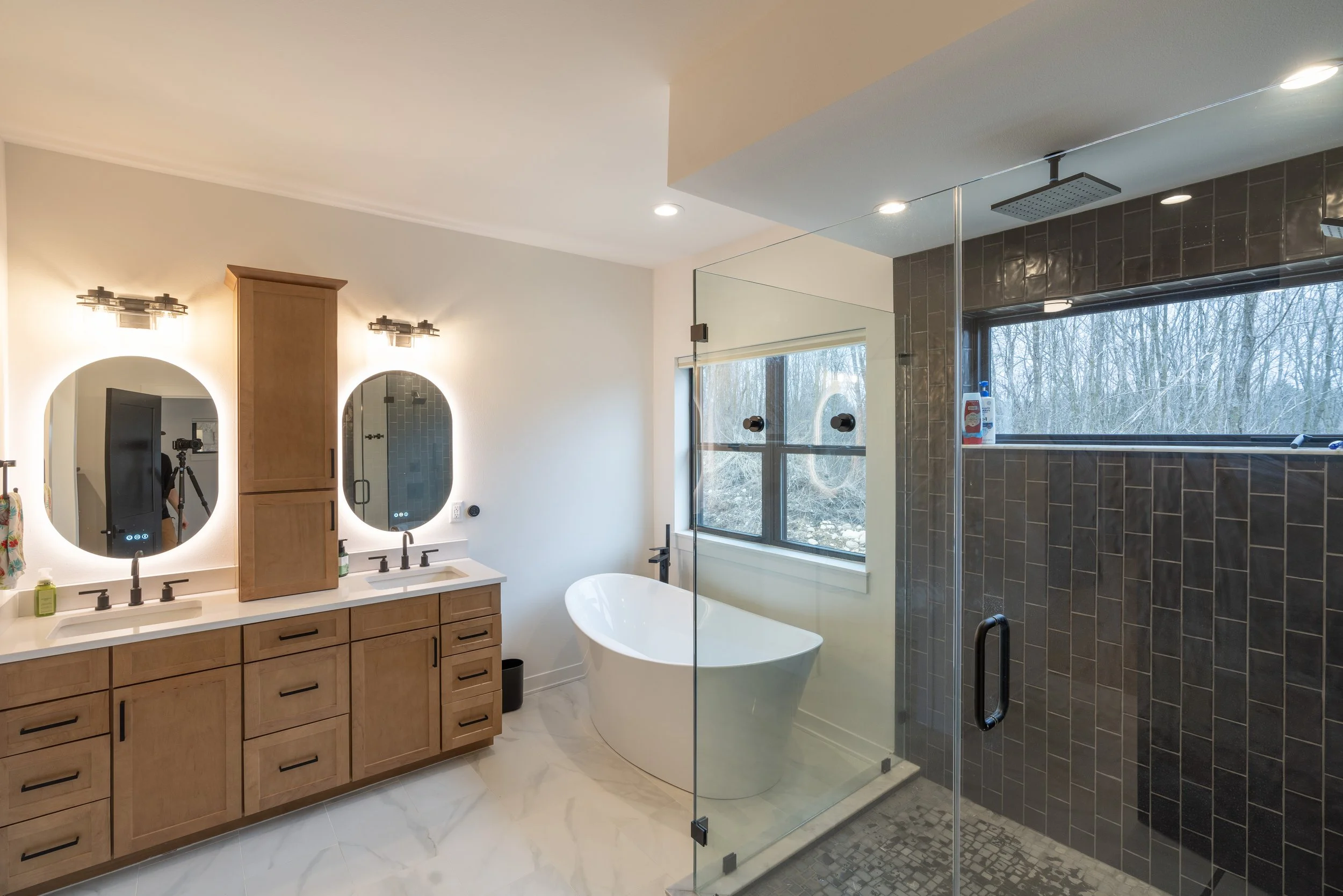The Borkenhagen Home Plan
Details
SQ FT: 1,890
BEDS: 3 bedrooms
BATH: 2 baths
GARAGE: 3 cars
STORIES: 1 story
Amenities
Skylights
Open Concept
Vaulted Ceilings
Textured Stone Accents
Modern Finishes
Luxurious Primary Suite with Custom Lighting
Chef’s Kitchen with Oversized Island
About This Home
Introducing the Borkenhagen – a thoughtfully designed contemporary home blending natural elements, open-concept living, and high-end finishes to create a warm yet sophisticated atmosphere. With a focus on functionality and aesthetic appeal, this home is perfect for those who love seamless indoor-outdoor living.
Gallery
Click on the images to make them larger.
What Our Customers Are Saying
Item 1 of 4
























