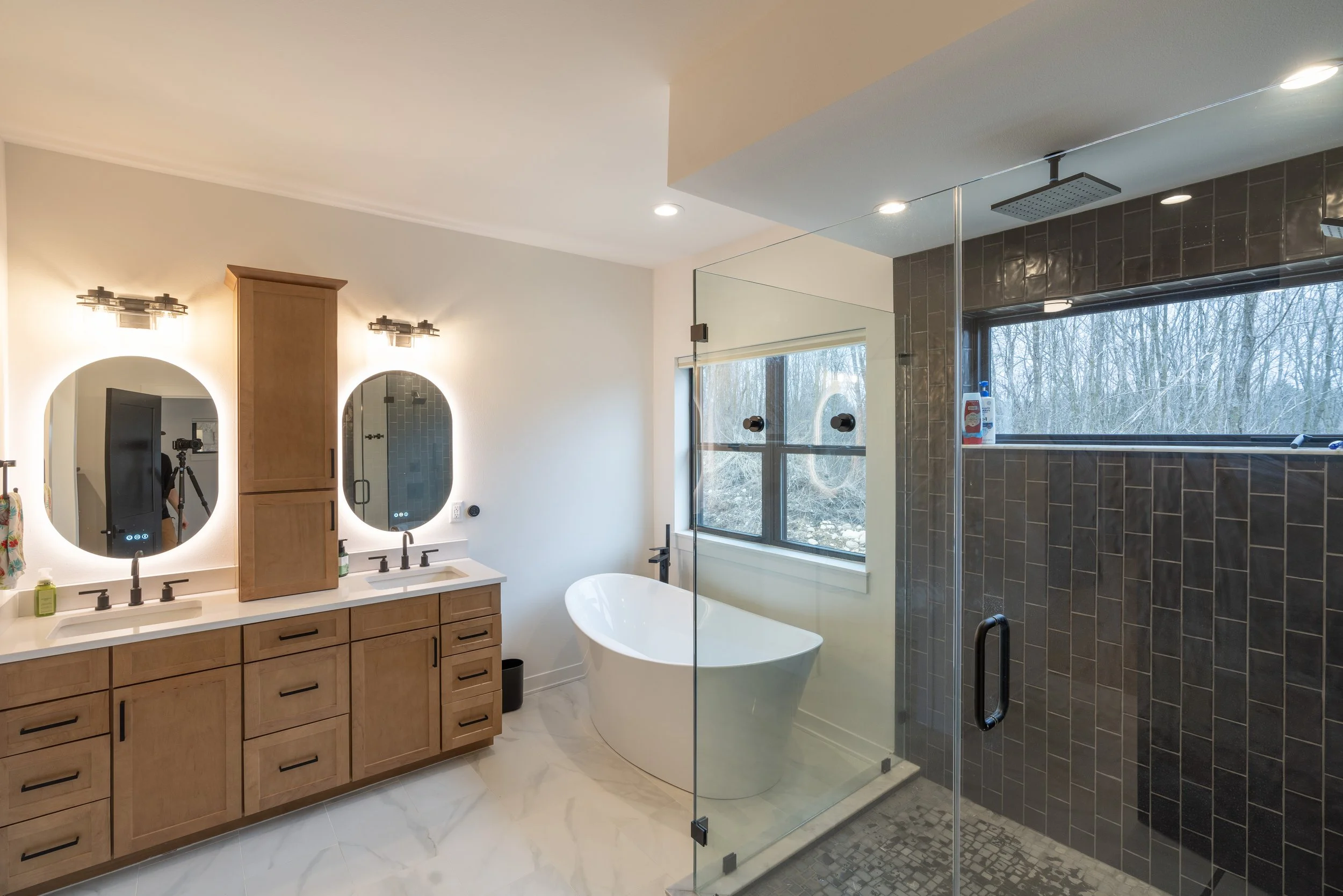The Bifur Home Plan
Details
SQ FT: 2790 sq ft
BEDS: 3
BATH: 2.5
GARAGE: 4 cars
STORIES: ranch house
Amenities
Vaulted Ceiling
Open Concept
Fireplace
Waterfall-Edge Countertop
Large Kitchen Island
Butler’s Pantry
Bar
Primary Bedroom Fireplace
Soaking Tub
Double Vanity
Boot Bench with Lockers
About This Home
The Bifur is a thoughtfully crafted ranch-style home that combines modern design with timeless comfort. Its open-concept layout features a spacious great room with vaulted ceilings, a chef-inspired kitchen with a large island, and a dining area perfect for gatherings. The primary suite offers a private retreat with a luxurious ensuite bath and walk-in closet, while additional bedrooms provide ample space for family or guests. With high-end finishes, custom details, and a seamless indoor-outdoor flow, The Bifur is designed for both everyday living and unforgettable entertaining.
Gallery
Click on the images to make them larger.
What Our Customers Are Saying



































