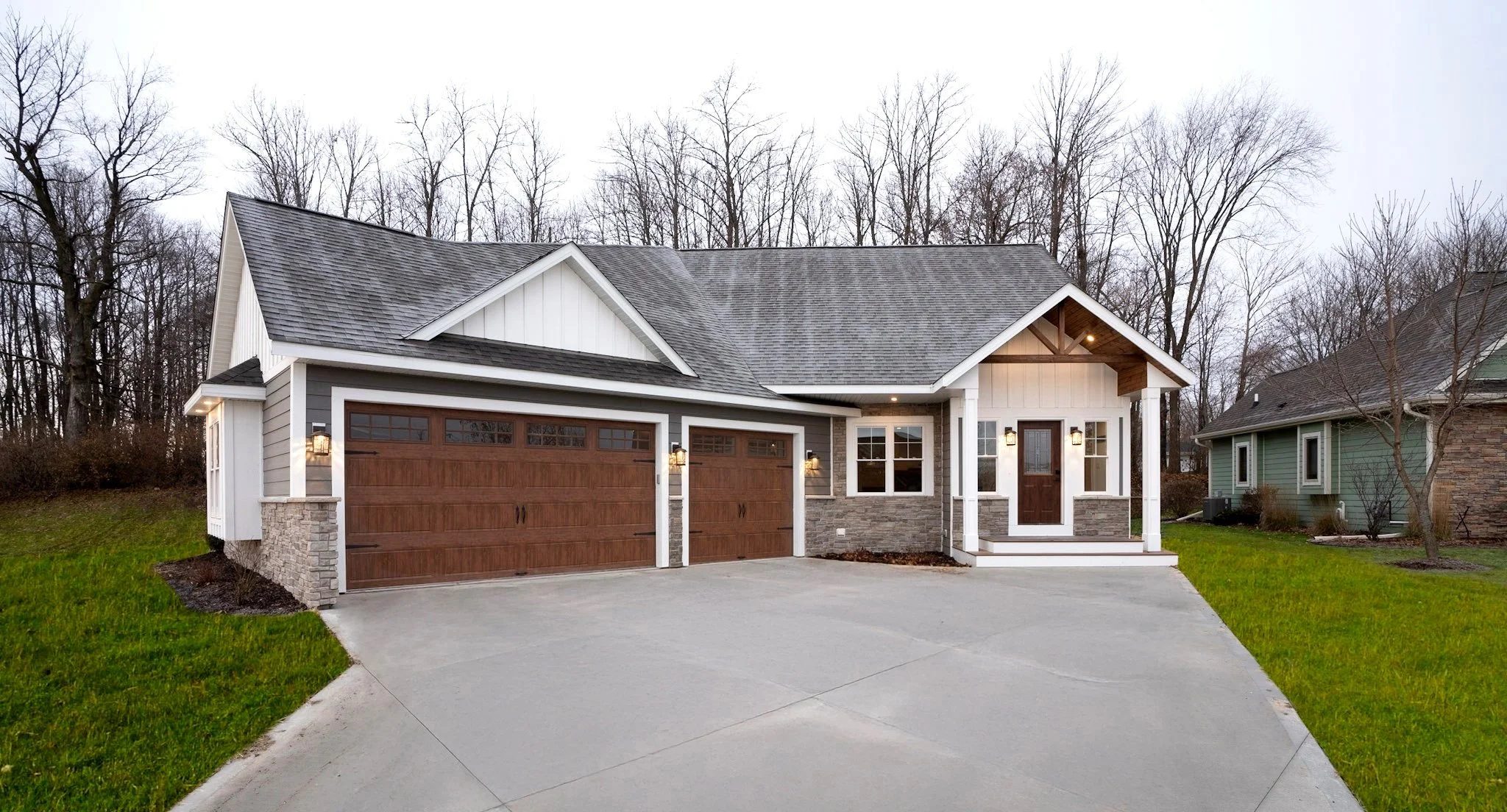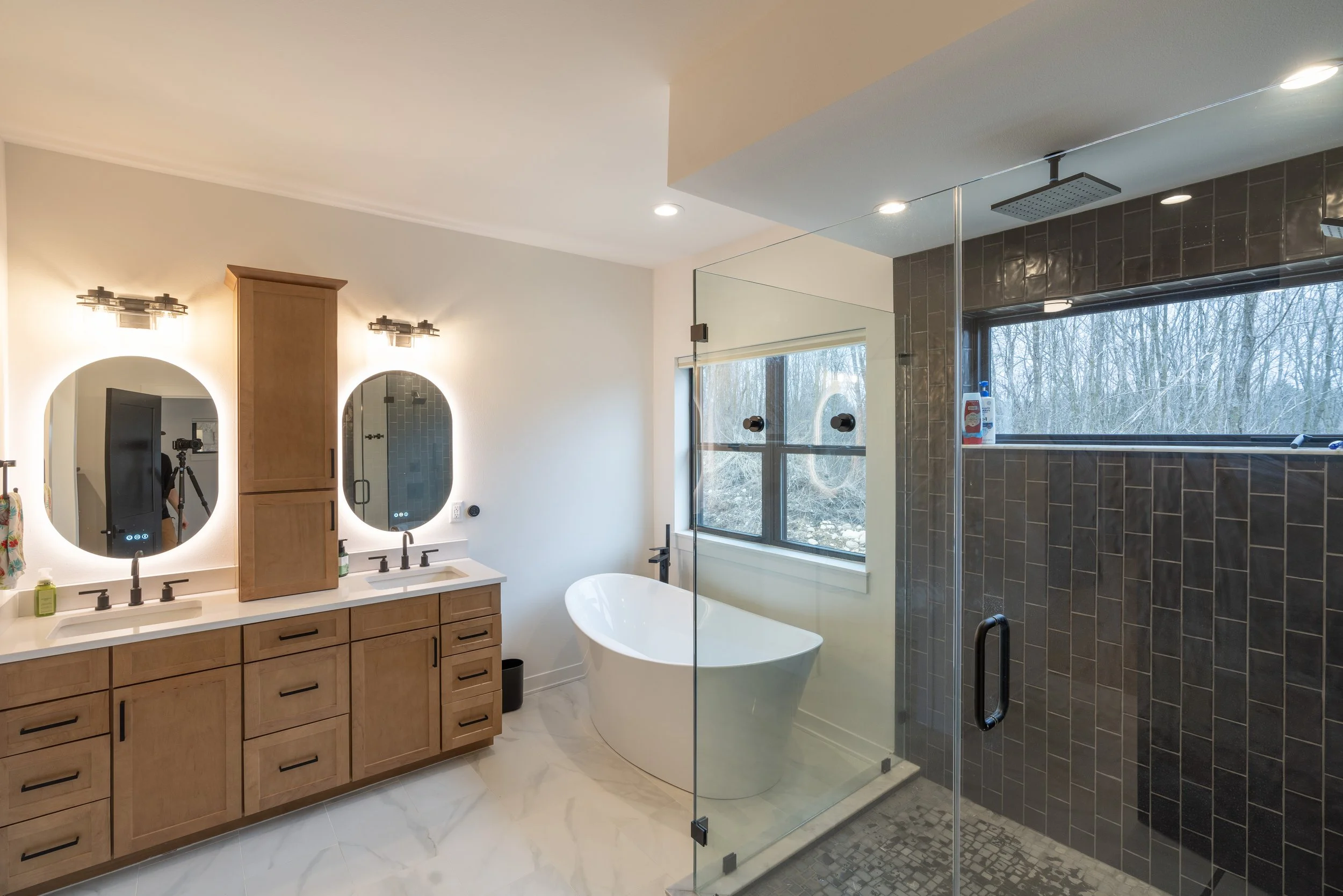The Balin Home Plan
Details
SQ FT: 2,098
BEDS: 4 bedrooms
BATH: 2.5 baths
GARAGE: 3 cars
STORIES: 1.5 stories
Amenities
Compact Layout
Enhanced Curb Appeal
Angled Garage
Rustic Cherry Accents
Custom Wood Railing
Stone-Surround Fireplace
Custom Cabinets
Box Window Seating
Reading Nook
Eat-In Kitchen
Large Kitchen Island
Mudroom
Coffered Ceiling
Dual Vanities
Makeup Station
Soaking Tub
About This Home
Introducing our custom-built model home from 2019 in Hartford, WI, this stunning 1.5-story residence features 4 bedrooms and 2.5 baths, expertly designed for a compact side-by-side lot. The angled garage complies with most subdivisions’ no front-facing garage regulations, enhancing curb appeal. A welcoming composite front porch, with a stained tongue-and-groove pine ceiling and rustic cedar beam, leads into a stylish interior showcasing floating fabric-covered benches with rustic cherry accents and coat hooks against a shiplap backdrop. A versatile flex room is highlighted by a custom wood railing, while the living room features a stone-surround fireplace with built-in rustic cherry cabinets. The cozy box window seat offers a perfect reading nook, and the small eat-in kitchen opens to a secluded patio with terraced landscaping. Rustic cherry beams accentuate the large kitchen island, and the mudroom, accessed through a barn door, includes a storage closet and custom bench. The master bedroom provides a tranquil retreat with a box window seat and coffered ceiling, while the master bath boasts dual rustic cherry vanities, a makeup station, a window overlooking the soaking tub, and a fully tiled shower with a rain head and spray wand.
Gallery
Click on the images to make them larger.
What Our Customers Are Saying























