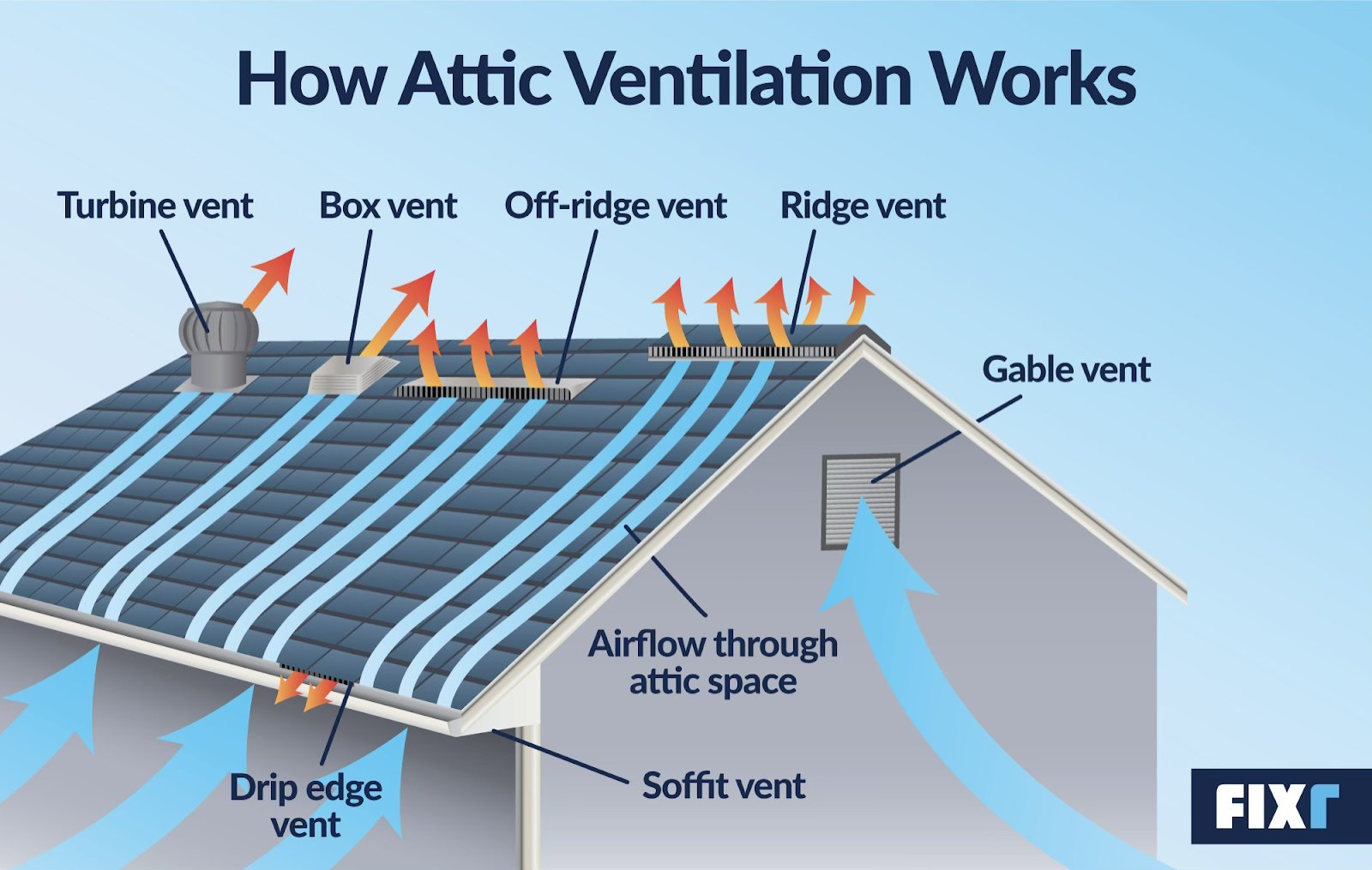Understanding Your Roof's Ventilation: A Key to Longevity
Proper roof ventilation is crucial for the health and longevity of your home. It's a system that allows air to circulate, preventing problems like moisture buildup, mold growth, and premature shingle failure. Think of it as your roof's breathing system!
Why is Ventilation Important?
Keeps your attic cool in the summer: A hot attic can significantly increase your cooling costs and shorten the lifespan of your shingles. Ventilation helps exhaust this hot air.
Prevents moisture buildup in the winter: Warm, moist air rising from your living space can condense in the attic, leading to mold, rot, and structural damage. Ventilation helps remove this moisture.
Extends the life of your roofing materials: By regulating temperature and moisture, proper ventilation helps prevent shingles from warping, cracking, or blistering.
Protects your home's structure: Excess moisture can damage framing, insulation, and even lead to costly repairs.
How Does Roof Ventilation Work?
A balanced ventilation system relies on two main components:
Intake Vents: These are typically located at the soffit (underneath the eaves) and allow cool, fresh air to enter the attic.
Exhaust Vents: These are usually located near the ridge of the roof (the highest point) and allow hot, moist air to escape. Common types include ridge vents, gable vents, and turbine vents.
The natural flow of air, driven by temperature differences (convection), pulls air in through the intake vents, circulates it through the attic, and then exhausts it through the exhaust vents.
Best Practices for Roof Ventilation:
Balanced System: The key is to have a balanced system with adequate intake and exhaust ventilation. Building codes often recommend a ratio of intake to exhaust ventilation, often expressed as 1:1. This means for every square foot of exhaust ventilation, you should ideally have one square foot of intake ventilation. This helps ensure proper airflow.
Ventilation Ratios: Building codes also sometimes express ventilation requirements as a ratio of attic area to net free area. You might see ratios like 1:150 or 1:300. For example, a 1:150 ratio means that for every 150 square feet of attic space, you should have 1 square foot of net free area (combined intake and exhaust). A 1:300 ratio would mean 1 square foot of net free area for every 300 square feet of attic space. The specific ratio required often depends on local climate conditions and building codes. A more humid climate, for example, might necessitate a more generous ventilation ratio (like 1:150) to combat moisture issues, in Wisconsin typically we use 1:300. The ratio can also change based on the ventilation type that is used for example using gable vents requires a 1:150 ratio.
Attic Space: While general building practice often uses the square footage of the home, or more precisely, the footprint of the roof area, this method doesn't account for roof pitch. A roof with a 4/12 pitch, for example, has significantly less attic volume than a roof with a 12/12 pitch, even if the home's footprint is identical. Therefore, we prefer to use the roof area for more accurate calculations. This method applies a percentage multiplier to the home's square footage, adjusting for the roof's slope. For example, a 2,500 sq ft home with an 8/12 roof pitch would have a roof area of approximately 2,895 sq ft (using a multiplier of approximately 1.158), while the same size home with a 4/12 pitch would have a roof area of approximately 2,625 sq ft (using a multiplier of approximately 1.05). This difference in roof area directly impacts the volume of the attic space and, consequently, the ventilation requirements.
Calculating the Ratio (and its challenges): The ideal ratio is calculated by comparing the net free area of all intake vents to the net free area of all exhaust vents. Net free area refers to the actual open space available for air to pass through, excluding any obstructions. However, determining the exact net free area of existing soffit vents can be challenging. Often, we can only approximate this value, as we don't always have access to the manufacturer's specifications for the existing vents. Therefore, while we strive for a balanced system, we may need to make educated estimates based on our experience. We will also take into account the size of your attic space when assessing your ventilation needs.
Continuous Ventilation: Ideally, ventilation should be continuous along the soffit and ridge for optimal airflow.
Unobstructed Airflow: Insulation and other materials should not block the airflow through the vents.
Proper Installation: Vents must be installed correctly to function effectively.
What We Offer:
As part of our roofing services, we carefully assess your home's ventilation system. While we can only approximate the existing intake ventilation due to the challenges in determining the precise net free area of existing soffit vents, we use our experience to recommend the best solutions for your home. We strive for a balanced system and can recommend and install the appropriate ventilation solutions, including both intake and exhaust vents, to protect your investment and ensure the long-term health of your roof. We'll be happy to discuss your specific needs and answer any questions you may have.

