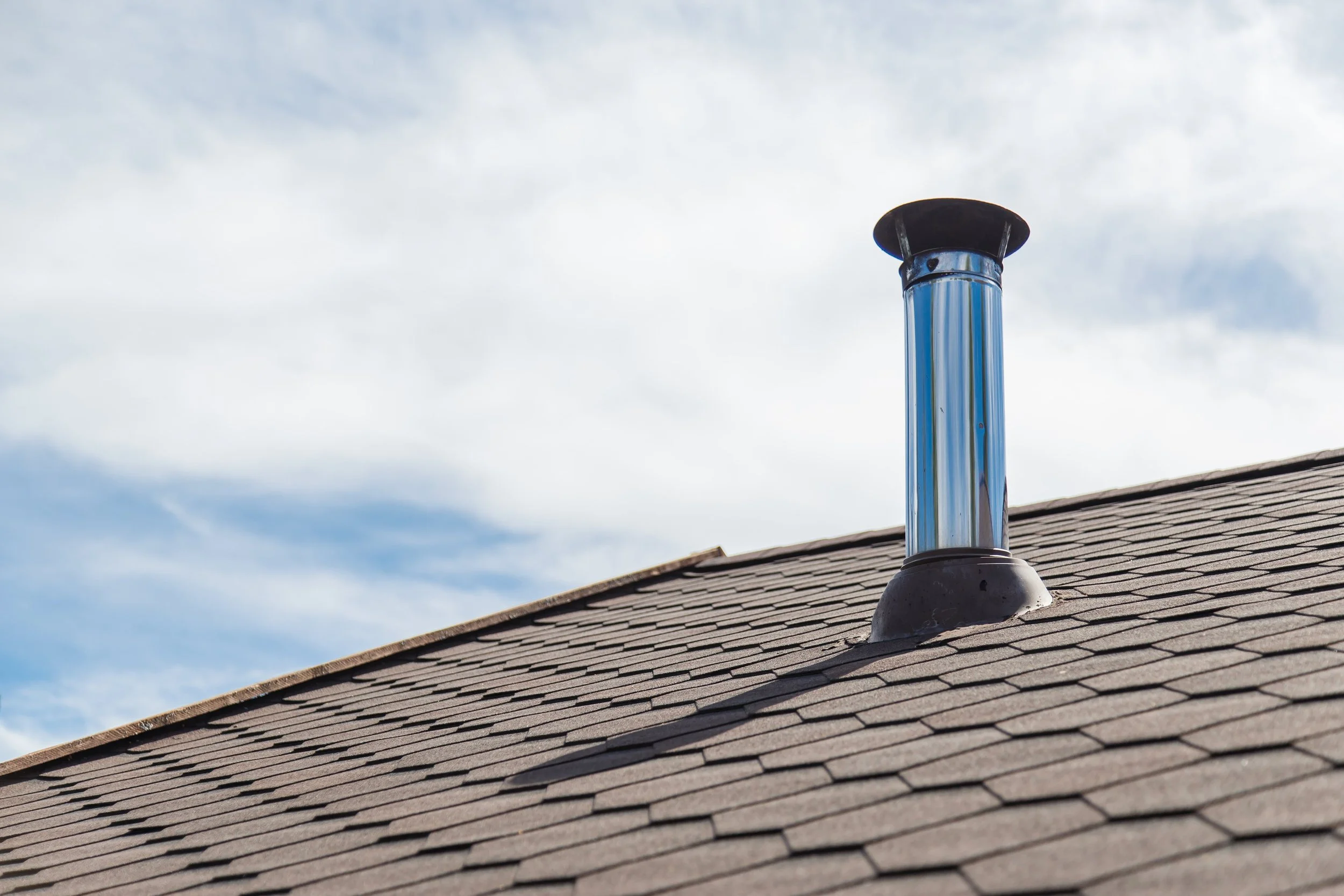2025 Roof Ventilation Guide
Roof ventilation has been a critical part of home construction since insulation became common in the 1940s and 1950s. This is when the original 1/300 ratio for ventilation was established to address extreme moisture problems in attics. As homes became more energy-efficient in the 1980s, building codes formally adopted this ratio. However, advancements in building practices and materials, as well as new challenges posed by climate change, make it important to revisit these standards for modern homeowners.
The 1/300 Ventilation Ratio
The 1/300 ratio means that for every 300 square feet of horizontally projected roof area, there should be 1 square foot of ventilation, evenly split between the top (ridge vent or similar) and bottom (eave or soffit) for maximum efficiency. For example, a home with 300 square feet of living space (excluding basements and upper levels) requires 0.5 square feet of ventilation at the ridge and 0.5 square feet at the soffit.
In cases where cross-venting (e.g., gable vents) is used or no vapor barrier exists between the living area and the attic, the ratio increases to 1/150. Modern building codes, including the International Residential Code (IRC), may provide updated specifics for these scenarios. Be sure to consult your local building codes, as they may have stricter or revised requirements.
Modern Considerations for Roof Ventilation
Advanced Roofing Technologies Recent innovations, such as powered attic fans, smart ventilation systems, and high-performance vapor barriers, can complement or even replace traditional soffit and ridge vents. These technologies help maintain proper airflow and regulate temperature and humidity levels efficiently.
Improved Shingle Technology Many modern shingles are designed to withstand higher attic temperatures and UV exposure. Energy-efficient "cool roof" shingles, for example, reflect more sunlight and reduce heat absorption, mitigating the risks of premature deterioration.
Energy Efficiency Standards As energy-efficient building practices continue to evolve, proper ventilation plays a crucial role in maintaining comfort and lowering energy costs. Homes with inadequate attic ventilation may experience higher heating and cooling bills, reducing their overall energy efficiency.
Climate Change and Extreme Weather Climate change has led to more extreme weather conditions, including hotter summers and colder winters. Proper ventilation is essential to prevent issues like ice dams in winter and excessive attic heat in summer, which can damage shingles and increase energy consumption.
Why Proper Ventilation Matters
Winter: Without adequate ventilation, heat from your home can warm the attic, melting snow on the roof. As the water refreezes at the eaves, ice dams form, potentially leading to leaks and structural damage.
Summer: Poorly ventilated attics can reach extreme temperatures, effectively “cooking” shingles from the inside. This accelerates wear and may void your warranty. Proper ventilation reduces attic heat, protecting your roof and maintaining comfortable indoor temperatures.
Common Issues with Ventilation
Over-Ventilation at the Ridge: Excessive ridge ventilation can lead to imbalanced airflow. Modern building codes emphasize having at least 50% of ventilation at the soffit or eave, with the remainder at the ridge for optimal performance.
Aesthetic Decisions Over Functionality: Contractors may prioritize the visual appeal of vents over functionality. It’s essential to ensure sufficient venting, even if it means using less visually appealing options like box vents.
The Role of Building Codes and Inspections
The Wisconsin Building Code and others recommend following the 1/300 ratio while ensuring a balance between ridge and soffit ventilation. While these guidelines are minimum requirements, many builders use software tools today to perform precise calculations, ensuring compliance and optimal efficiency. Still, homeowners should verify that contractors perform these calculations, especially during roofing or soffit and fascia installation.
Tips for Homeowners
Plan Ahead: If you’re installing a new roof or updating soffits and fascia, now is the time to address ventilation. Ask your contractor to perform detailed calculations and share their plan.
Consult the Experts: Modern roofing professionals often use advanced diagnostic tools to evaluate ventilation needs. Seek a reputable contractor or consult with ventilation specialists for tailored advice.
Updated Standards for 2025
Attic temperature should closely match outdoor temperatures, with humidity levels within 10% of the outdoor humidity. These conditions reduce the likelihood of ice dams and shingle damage.
Energy efficiency initiatives, such as Energy Star certifications for roofing materials, highlight the importance of integrating ventilation with other energy-saving measures.
Smart ventilation systems provide real-time data and automatic adjustments, ensuring optimal attic conditions year-round.
At James Allen Builders, we specialize in evaluating and optimizing attic ventilation to ensure your home meets modern standards. Whether you’re installing a new roof, upgrading soffits and fascia, or simply want peace of mind, our team is here to help. Contact us today and let us protect your home from the attic down. Call us (262) 327-3907 or email justin@jamesallenbuilders.com

