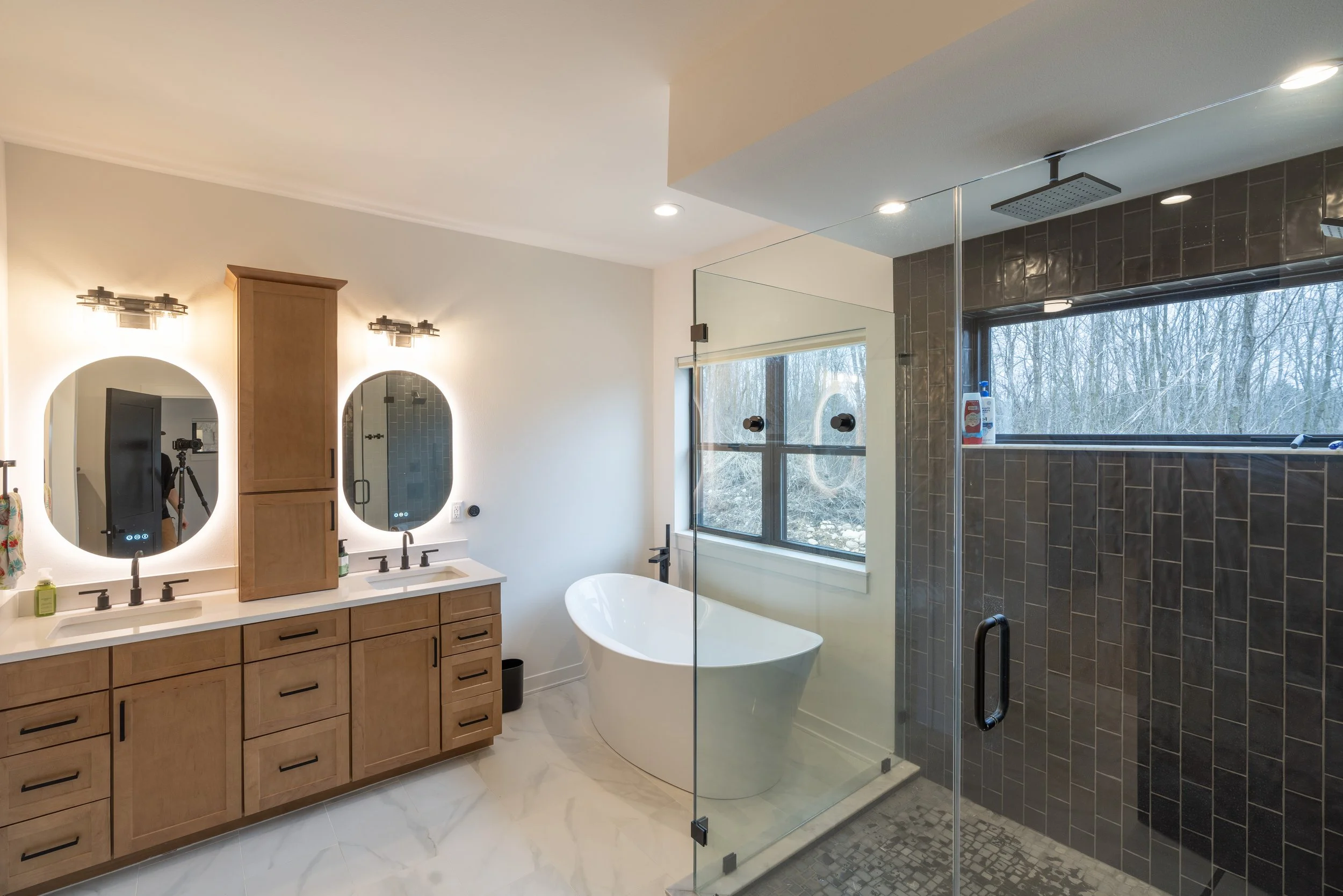The Custom Mukwonago Home
Details
SQ FT: 3,060
BEDS: 4 bedrooms
BATH: 2.5 baths
GARAGE: 3 cars
STORIES: 2 stories
Amenities
Open-Concept Great Room
Spacious Master Suite
Office Room
Walk-In Closets
Dinette
Bonus Room
Laundry Chute
About This Home
This spacious modern home features a well-designed open floor plan with a large great room at its heart. The main level includes a luxurious master suite, a dedicated office space, and a three-car garage. Upstairs, three additional bedrooms, a bonus room, and a balcony offer plenty of space for family and guests. Thoughtful design elements, such as walk-in closets and a second-floor laundry chute, enhance convenience and functionality.
Gallery
Click on the images to make them larger.
What Our Customers Are Saying









