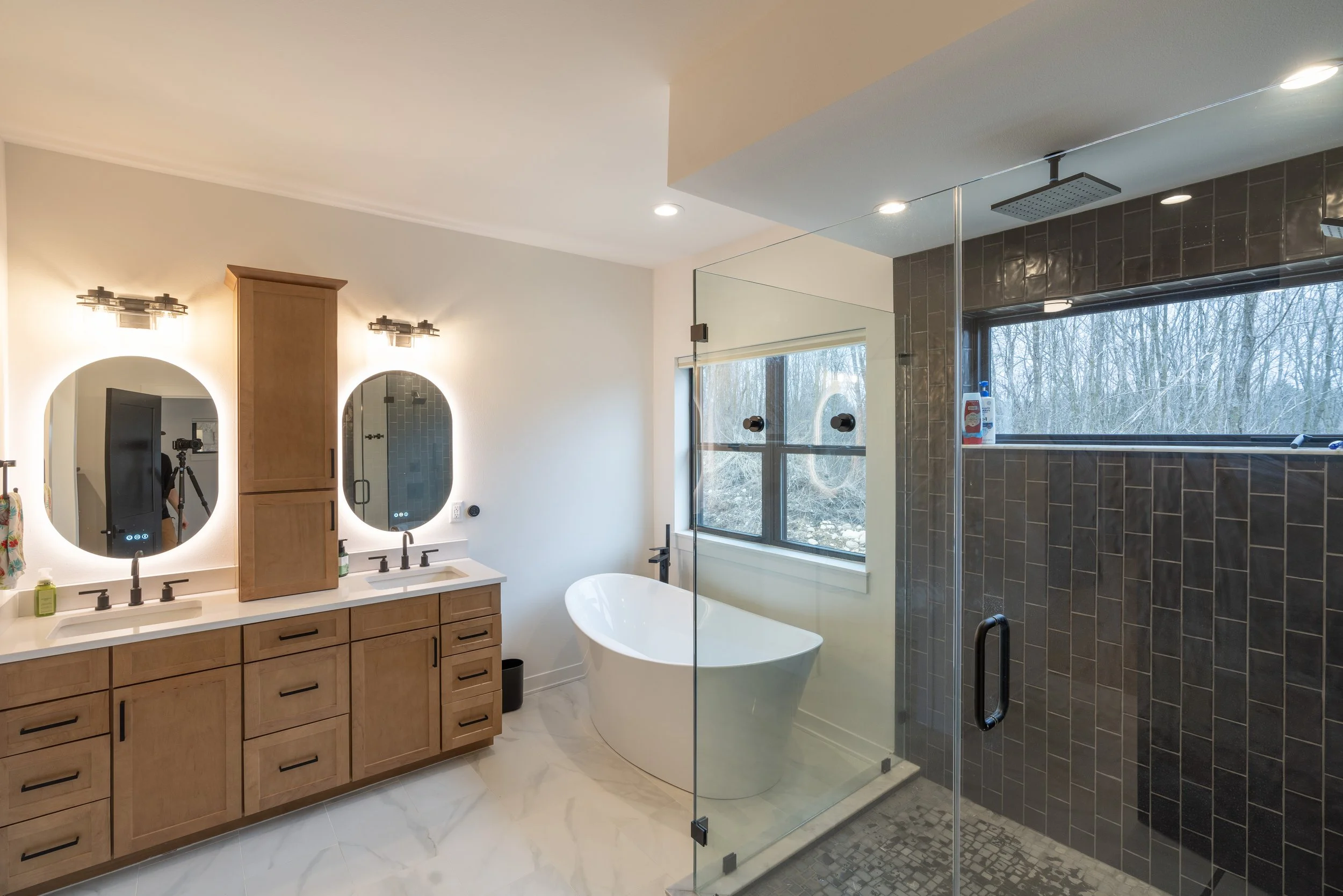Custom Germantown Home
Details
SQ FT: 2,285
BEDS: 3 bedrooms
BATH: 2.5 baths
GARAGE: 3 cars
STORIES: 1 story
Amenities
Open-concept great room
Spacious master suite
3-car garage
Functional mudroom & laundry area
Large rear deck
About This Home
This thoughtfully designed floor plan maximizes both functionality and comfort, featuring an open-concept great room with a cathedral ceiling, a spacious master suite, and a convenient mudroom with laundry. The home offers 2,285 square feet of main-floor living space, plus a large 3-car garage with the option for a bonus room above. With well-appointed spaces like a dedicated home office (den) and a covered front porch, this plan is ideal for modern living.
Gallery
Click on the images to make them larger.
What Our Customers Are Saying










